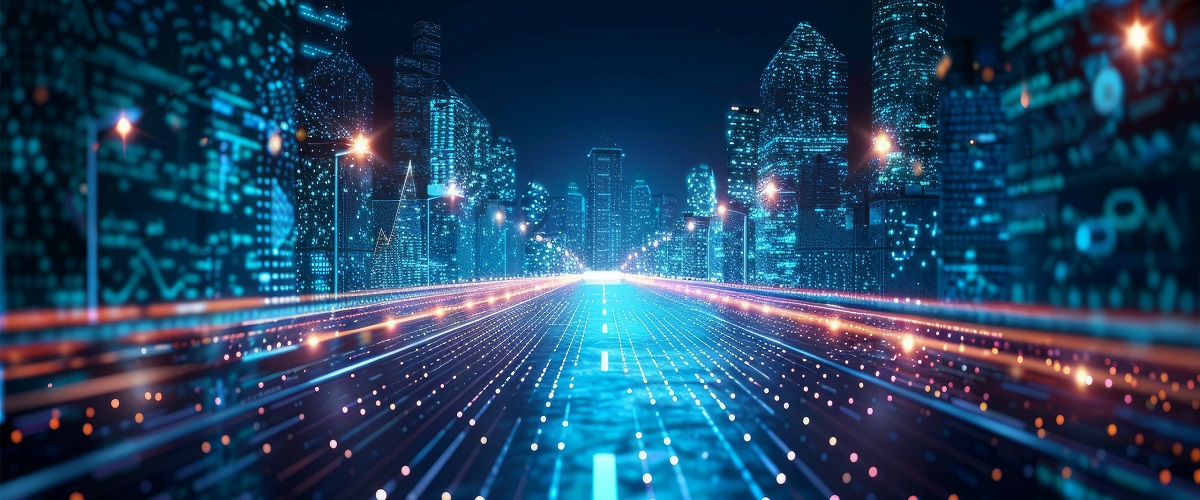BLOG
The New Generation Infrastructure Building Mechanism

What should you know about BIM?
Point cloud BIM Modelling services in UAE is a technique that uses the right tools to efficiently plan, design, build, and manage infrastructure and structures. With BIM consulting and outsourcing services in Dubai, all pertinent building information is digitally captured and rendered as a "digital twin" before being physically constructed. This makes it simple to confirm that the objects live up to all expectations and to spot and fix any potential design flaws. But, digital twins also provide you the ability to manage and maintain the structure once it has been constructed. Building information Modelling companies in UAE enhances design choices and building performance during the course of a project.
Goal of BIM companies
Making LOD 2.3 Creating Models was one of the most recent Use Cases with al khoory service. LOD, which stands for Level of Detail, is one of a 3D city model's most crucial features since it allows for the optimization of various zoom levels. With a vertical projection to the ground, LOD 2.3 is a precise 3D model of roof forms but without additional elements like skylights, chimneys, antennas, or solar panels.
The CAD outsourcing company in UAE's objective is to automatically create complete city models with excellent accuracy using aerial laser scans and additional data on the surface of the walls and roofs. The results needed to be entered into a 3D City Database for web display, mapping, and planning as the last assignment.
Technology's role in the creation and transformation of point clouds into BIM
To create an accurate and exact 3D Landscape BIM Modelling service in Dubai of actual space, the appropriate methods and tools must be used. Nowadays, terrestrial laser scanners frequently use scanning technologies like LiDAR, Light Detection and Ranging, and others. This method is capable of assembling precise and accurate 3D point-cloud data to satisfy the needs of a thorough BIM model creation. Laser scanners mounted on terrestrial tripods are used to capture interior space, external facades, and to access MEP equipment hidden behind walls or above ceilings.
Outcomes
We have successfully created a pipeline that generates building models automatically and at scale using point clouds and building footprints. A CAD file with a Shop drawing services and additional area characteristics for walls and roofs was the end result. This method may be applied to scan kinds that are comparable with comparatively little work.



