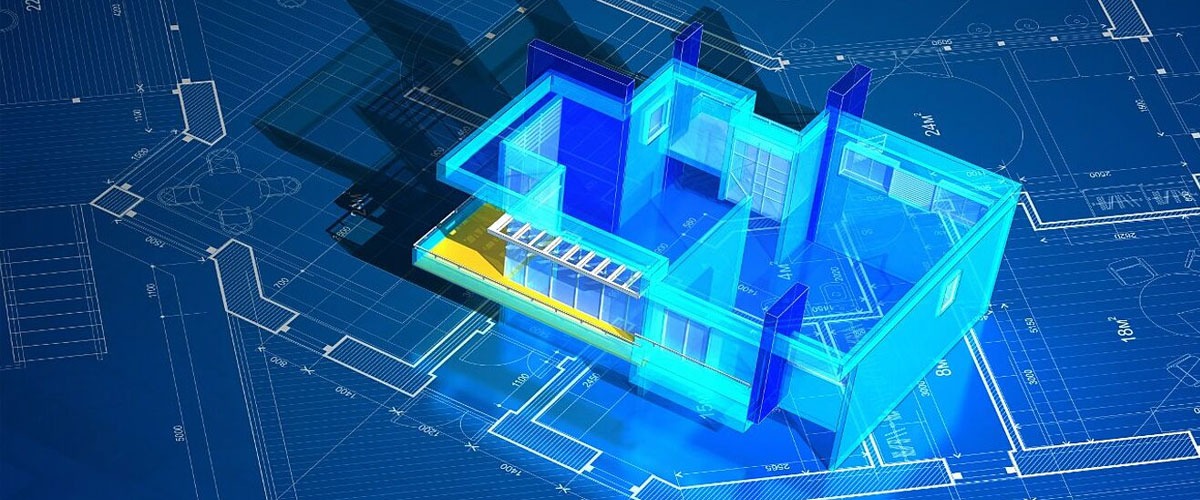BLOG
Introduction to Building Information Modelling (BIM)

Introduction to Building Information Modelling (BIM)
Building Information Modelling (BIM) has transformed the way we approach the design, construction, and management of buildings and infrastructure. This technology integrates various aspects of project delivery, enabling more efficient workflows and better collaboration among stakeholders. In this blog, we’ll explore what BIM is, its evolution within the Architecture, Engineering, and Construction (AEC) industry, and the different levels of BIM maturity.
What is BIM? Definition and Overview
At its core, Building Information Modelling (BIM) is a digital representation of the physical and functional characteristics of a facility. It encompasses a wide range of processes and technologies that support the design, construction, and management of a building or infrastructure project. BIM is not merely a tool; it’s a comprehensive approach that integrates data, visualizations, and workflows throughout the project lifecycle.
BIM allows architects, engineers, and construction professionals to create a detailed BIM 3D model that contains rich information about a building’s components, systems, and performance. This model serves as a shared resource, fostering collaboration among team members and providing a clear understanding of the project’s goals and requirements.
The Evolution of BIM and Its Significance in the AEC Industry
BIM has its roots in the late 20th century, with the advent of computer-aided design (CAD) software. Initially, CAD provided a way to create 2D drawings and basic 3D models. However, the limitations of these tools became apparent as projects grew in complexity. The need for a more integrated approach led to the development of BIM, which began gaining traction in the early 2000s.
Today, BIM is recognized for its significant impact on the AEC industry. It enhances communication, reduces errors, and streamlines project workflows. Some key benefits include:
- Improved Collaboration: BIM provides a central platform where all stakeholders can access and contribute to the project data, leading to better decision-making and coordination.
- Cost and Time Efficiency: By identifying potential conflicts early in the design phase, BIM helps mitigate costly changes during construction, saving both time and resources.
- Enhanced Visualization: 3D models allow clients and stakeholders to visualize the project more effectively, improving understanding and alignment on project goals.
- Sustainability: BIM supports energy analysis and other sustainability measures, enabling teams to design more environmentally friendly buildings.
As BIM technology continues to evolve, its applications expand beyond traditional building projects to include infrastructure, urban planning, and even facility management.
BIM Levels and Maturity: Understanding Levels 0 to 3 and Beyond
BIM maturity refers to the extent to which an organization or project utilizes BIM processes and technology. The BIM levels provide a framework for understanding this maturity, ranging from Level 0 to Level 3 and beyond.
Level 0: 2D CAD
At this foundational level, projects are primarily managed using 2D CAD drawings. There’s minimal collaboration, and data exchange is typically done through printed drawings and basic digital files. This level lacks the integrated data and information flow characteristic of higher BIM levels.
Level 1: Managed CAD in 2D and 3D
Level 1 introduces some 3D modeling capabilities, allowing for basic visualization. While data management improves, collaboration remains limited, and the focus is often on discipline-specific models rather than an integrated project approach.
Level 2: Collaborative BIM
At Level 2, teams begin to work with 3D models that are shared among different stakeholders. This level emphasizes collaboration and requires a defined process for data exchange. Stakeholders can access the model to perform simulations and analysis, leading to better coordination and project outcomes.
Level 3: Integrated BIM
Level 3 represents a fully integrated BIM environment where all stakeholders work on a shared model in real time. This level promotes complete collaboration and transparency throughout the project lifecycle. Advanced features such as cloud computing and data analytics are often utilized to enhance project performance.
Beyond Level 3: The Future of BIM
As the industry continues to evolve, the concept of BIM is expanding further. Future developments may include the integration of artificial intelligence, machine learning, and the Internet of Things (IoT), resulting in smarter buildings and infrastructure. The focus will likely shift toward more sophisticated data management and analytics, enabling predictive maintenance and greater operational efficiency.
Building Information Modelling is reshaping the AEC industry by fostering collaboration, enhancing visualization, and improving project outcomes. As BIM continues to evolve, understanding its levels of maturity helps organizations assess their capabilities and identify opportunities for growth. Embracing BIM not only leads to immediate benefits in project delivery but also positions firms for success in an increasingly complex construction landscape. Whether you are an architect, engineer, or construction professional, staying abreast of BIM developments is essential in today’s competitive market.



