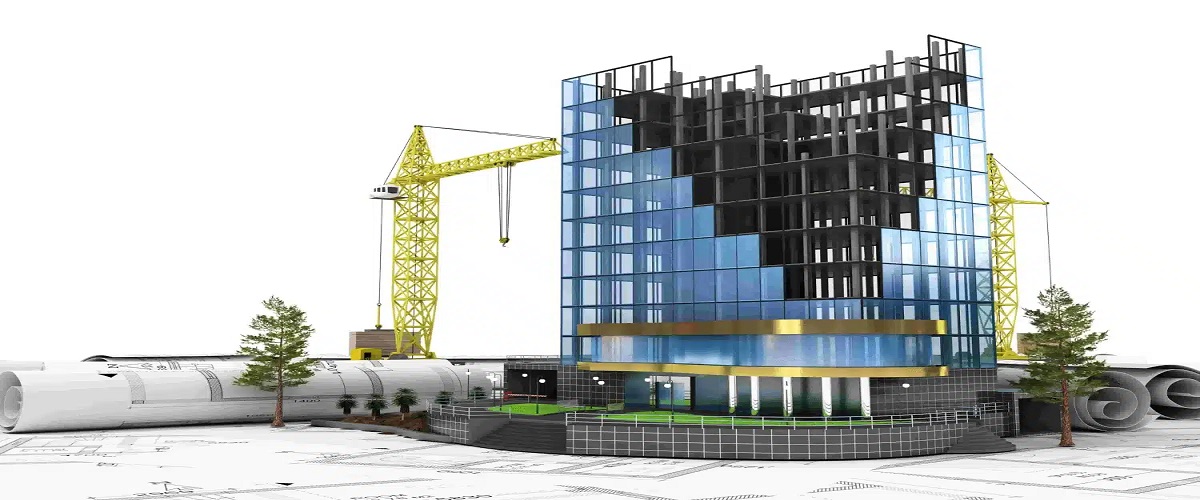BLOG
Building Information Modelling

Building Information Modelling
However, there is considerable misunderstanding and contradictory messages regarding what it is and how it will influence the structural engineering profession. Even the term raises dispute: 'Building Information Modelling' or 'Building Information Management' or indeed 'Better Information Management'.
The BIM Panel of the Institution of Structural Engineers wrote this guidance to help structural engineers and technicians understand the opportunities and problems that BIM presents. It is intended to assist the profession in capitalising on these opportunities while avoiding potential pitfalls.
Unless otherwise noted, this guidance uses words defined by UK national standards to avoid confusion. Contact Al Khoory the one of the Building Information Modelling Companies in UAE!
BIM
This definition implies the following statements about BIM:
- It is a process rather than a single technological solution or piece of software. It is, in fact, a collaborative process made possible by technology.
- It encompasses the entire asset life cycle, from design to construction and operation.
- It applies equally to buildings and infrastructure assets.
These definitions are compatible with the term BIM in the following ways:
- The verb 'to build' replaces the noun 'a building' in the phrase 'building'. As a result, it applies to any property of the built environment.
- 'Model' refers to the 'representation of a process or system' rather than a '3-dimensional depiction of a person or thing'. Though geometric representation is unquestionably vital, we must also be able to replicate the many aspects of an asset's design (structural, architectural, building services, etc.), construction, and operation.
- The underlying concept of BIM is 'information' (or, more accurately, 'the sharing of structured information'). This comprises both geometric and non-geometric information, such as an object's source, warranty information, fire rating, and corrosion specification.
'I' in BIM stands for information
Instead of providing separate drawings for connection design, building inspectors may find it advantageous to indicate information such as the layout utility ratio or maximum force and moments. Many businesses are increasingly incorporating CDM hazards into their models and connecting them to the CDM risk register. Estimates can also be linked to objects in BIM. Call a structural Detailing Company in Dubai!
The amount of information that may be incorporated in BIM is limitless. The problem is to ensure that all project team members and the client understand the ramifications of needing and delivering such information. This includes how structural engineers enter this data into BIM and verify that it is valid.
Prevent physically adding information to model objects because it is time consuming, prone to human mistake, and difficult to check. Contract deliverables including drawings and schedules are frequently extracted electronically as component of the BIM integration platform.
As a result, if the information in the BIM is wrong, so may the data on the plans and schedules. The utilization of BIM doesn't really eliminate the need for extensive inspection and quality controls on all deliverables, including 3D models.



